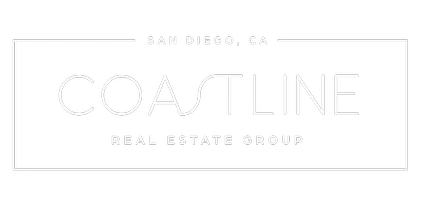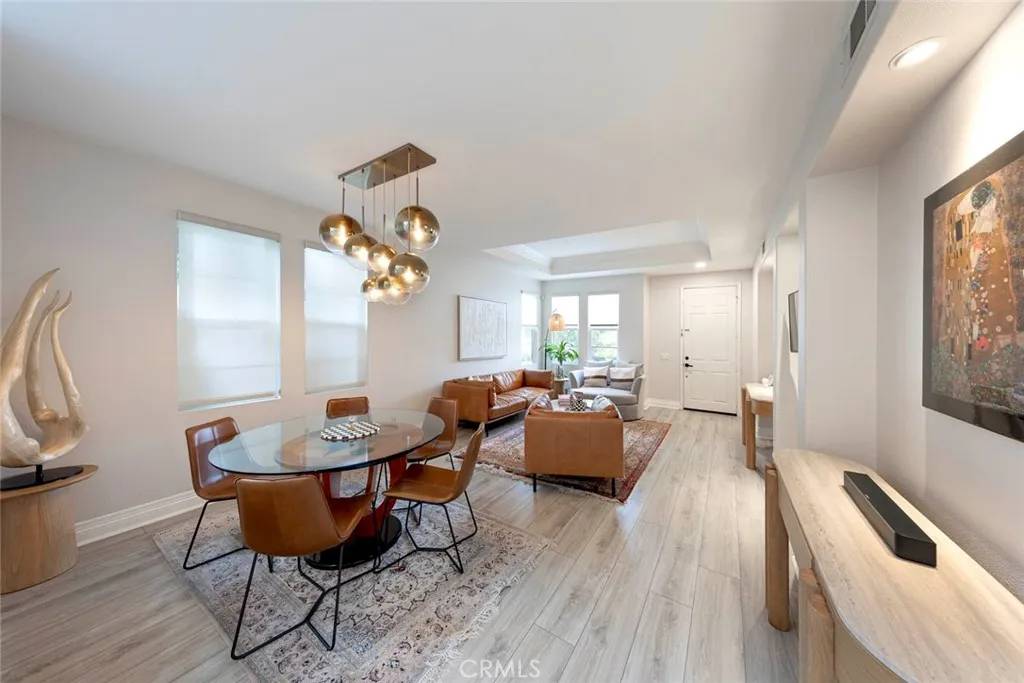$2,260,000
$2,298,888
1.7%For more information regarding the value of a property, please contact us for a free consultation.
6 Teardrop Irvine, CA 92603
4 Beds
3 Baths
2,356 SqFt
Key Details
Sold Price $2,260,000
Property Type Multi-Family
Sub Type All Other Attached
Listing Status Sold
Purchase Type For Sale
Square Footage 2,356 sqft
Price per Sqft $959
Subdivision Linden (Lind)
MLS Listing ID NP25071198
Sold Date 05/28/25
Bedrooms 4
Full Baths 3
HOA Fees $160/mo
Year Built 2004
Property Sub-Type All Other Attached
Property Description
Discover this stunning 4-bedroom, 3-bathroom home with views of the hills from the guest bedrooms, boasting 2,356 sq. ft. of beautifully designed living space. Built in 2004, this residence features one of the most desired floor plans, now enhanced with brand-new flooring upstairs and downstairs and fresh interior paint, creating a modern and inviting atmosphere. Step into the fully upgraded kitchen, where sleek new countertops and a stylish backsplash blend beauty with functionality. Energy-efficient LED lighting enhances the space, while the brand-new Buch double-door refrigerator adds a touch of luxury. Perfect for entertaining, this home features a stunning stacked natural stone bar with modern bar cabinets, spacious drawers, and a sophisticated wine cellarideal for hosting gatherings or enjoying a quiet evening in. The motorized hallway shades provide convenience and elegance. The completely upgraded master bathroom offers a spa-like retreat, and the backyard has been transformed into a private oasis with added landscape lighting and strategically placed trees for enhanced privacy. Enjoy outdoor living at its finest with a gas-operated BBQ and fire pit, complemented by lava volcanic stone countertops for a unique and stylish touch. Located in the highly sought-after Quail Hill community, residents enjoy access to five parks, three pools, BBQ and picnic areas, a fitness center, sport courts, tennis courts, soccer and baseball fields, and scenic hiking trails. Plus, with top-tier shopping, dining, hospitals, and John Wayne Airport just minutes away, this home offers the
Location
State CA
County Orange
Direction Quail Hill Parkway & Knollcrest
Interior
Interior Features Recessed Lighting
Heating Forced Air Unit
Cooling Central Forced Air
Flooring Laminate
Fireplaces Type FP in Living Room
Fireplace No
Appliance Dishwasher, Dryer, Microwave, Washer, Double Oven, Gas Oven, Gas Range
Laundry Gas
Exterior
Garage Spaces 2.0
Pool Association, Below Ground
Utilities Available Cable Available, Electricity Connected, Natural Gas Connected, Phone Connected, Sewer Connected, Water Connected
Amenities Available Barbecue, Biking Trails, Controlled Access, Fire Pit, Gym/Ex Room, Hiking Trails, Other Courts, Outdoor Cooking Area, Picnic Area, Playground, Pool, Sport Court
View Y/N Yes
Water Access Desc Public
View Trees/Woods
Building
Story 2
Sewer Public Sewer
Water Public
Level or Stories 2
Others
HOA Name First Service Residential
Tax ID 93327306
Special Listing Condition Standard
Read Less
Want to know what your home might be worth? Contact us for a FREE valuation!

Our team is ready to help you sell your home for the highest possible price ASAP

Bought with Jenny Chen Globe Realty





