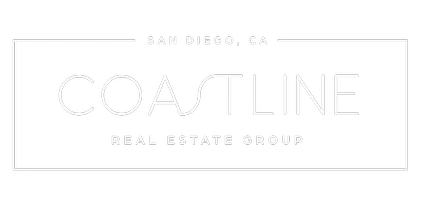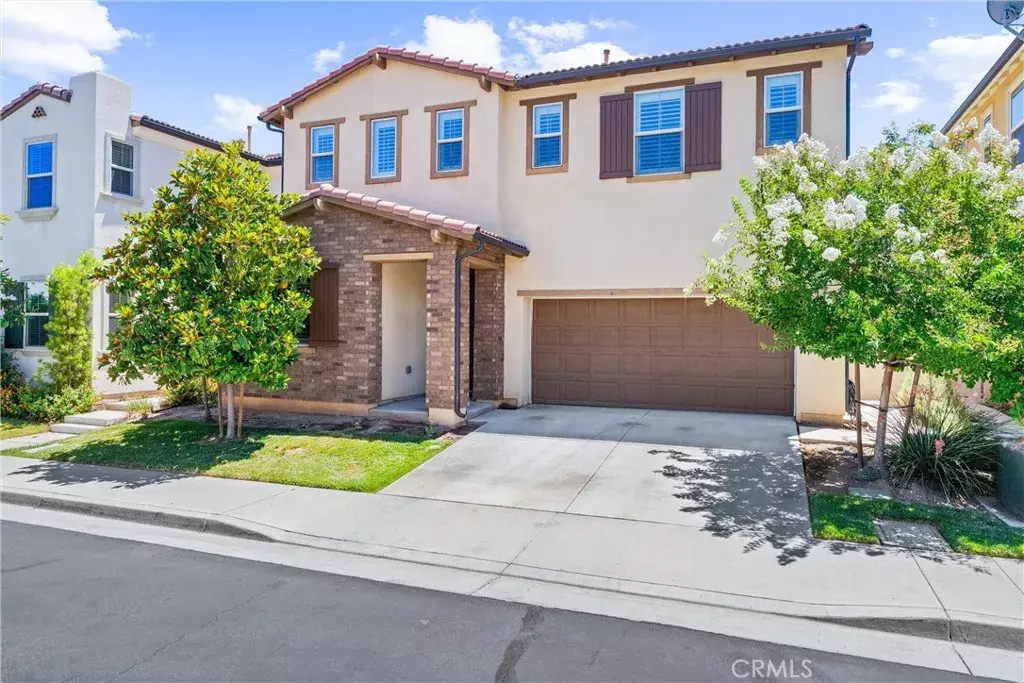$845,000
$845,000
For more information regarding the value of a property, please contact us for a free consultation.
2825 Villa Catalonia Court Corona, CA 92881
4 Beds
3 Baths
2,498 SqFt
Key Details
Sold Price $845,000
Property Type Single Family Home
Sub Type Detached
Listing Status Sold
Purchase Type For Sale
Square Footage 2,498 sqft
Price per Sqft $338
MLS Listing ID PW25148314
Sold Date 11/19/25
Style Contemporary
Bedrooms 4
Full Baths 3
HOA Fees $135/mo
Year Built 2018
Lot Size 3,124 Sqft
Property Sub-Type Detached
Property Description
Welcome to 2825 Villa Catalonia Court, located in the prestigious gated community of Terrassa in South Corona. Built in 2018, this beautifully upgraded home offers 4 bedrooms, 3 full bathrooms, and approximately 2,498 sq ft of living space, including a convenient downstairs bedroom and full bathideal for guests or multi-generational living. Upon entry, you'll notice wood-like tile flooring, plush carpeting, and a thoughtfully designed open floor plan. The living area is filled with natural light and features a decorative electric fireplace, creating a warm and welcoming ambiance. The upgraded kitchen is a true standout, featuring quartz countertops, custom backsplash, stainless steel appliances, a walk-in pantry, and a large islandperfect for cooking and entertaining. Upstairs, a versatile loft with built-in cabinets and a mini fridge provides flexible space for work or relaxation. The oversized laundry room includes abundant cabinetry for storage. Retreat to the spacious primary suite, which offers plush carpet, plantation shutters, and a spa-inspired upgraded bathroom complete with a walk-in shower, soaking tub, dual sinks, elegant tilework, and a large walk-in closet. Two additional upstairs bedrooms feature neutral tones, plantation shutters, and plush carpeting. Both guest bathrooms are also beautifully upgraded with modern finishes and designer details. Throughout the home, you'll find thoughtful enhancements including wiring for ceiling fans, surround sound, a statement chandelier above the staircase, and custom touches throughout. Additional highlights include a tan
Location
State CA
County Riverside
Direction Foothill Pkwy and Via Pamplona
Interior
Interior Features Pantry, Recessed Lighting
Heating Forced Air Unit
Cooling Central Forced Air
Flooring Carpet, Tile
Fireplaces Type FP in Living Room, Electric, Decorative
Fireplace No
Appliance Dishwasher, Disposal, Dryer, Microwave, Refrigerator, Washer, Freezer, Gas Oven, Ice Maker, Gas Range
Laundry Gas, Washer Hookup
Exterior
Parking Features Garage, Garage - Single Door
Garage Spaces 2.0
Fence Vinyl
Pool Community/Common, Association
Utilities Available Electricity Connected, Natural Gas Connected, Sewer Connected, Water Connected
Amenities Available Playground, Barbecue, Pool
View Y/N Yes
Water Access Desc Public
View Mountains/Hills, Neighborhood
Roof Type Tile/Clay
Accessibility None
Porch Concrete, Patio Open
Total Parking Spaces 4
Building
Story 2
Sewer Public Sewer, Sewer Paid
Water Public
Level or Stories 2
Others
HOA Name Terrassa
Senior Community No
Tax ID 277361076
Acceptable Financing Submit
Listing Terms Submit
Special Listing Condition Standard
Read Less
Want to know what your home might be worth? Contact us for a FREE valuation!

Our team is ready to help you sell your home for the highest possible price ASAP

Bought with Phillip Barcenas Seven Gables Real Estate






