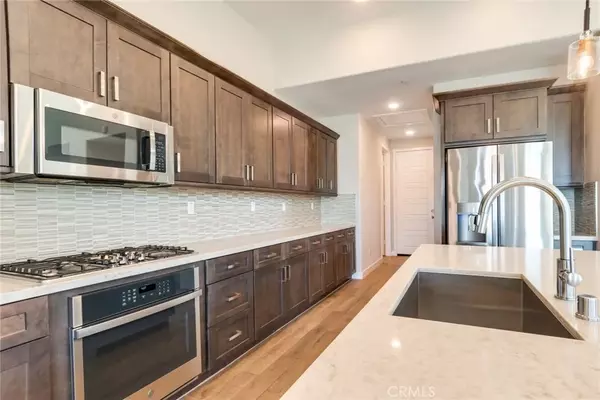$643,698
$579,000
11.2%For more information regarding the value of a property, please contact us for a free consultation.
1561 Gardenview Trail Beaumont, CA 92223
2 Beds
2.5 Baths
2,174 SqFt
Key Details
Sold Price $643,698
Property Type Single Family Home
Sub Type Detached
Listing Status Sold
Purchase Type For Sale
Square Footage 2,174 sqft
Price per Sqft $296
MLS Listing ID IV25197436
Sold Date 11/18/25
Bedrooms 2
Full Baths 2
Half Baths 1
HOA Fees $325/mo
Year Built 2020
Lot Size 7,130 Sqft
Property Sub-Type Detached
Property Description
Move-In Ready Plan 2C Home in the 55+ Mira Neighborhood at Altis! Welcome to this beautifully upgraded Plan 2C home, located in the highly sought-after Mira neighborhood within the award-winning Altis 55+ community. This move-in ready residence blends contemporary design, energy efficiency, and low-maintenance livingall in a vibrant, resort-style setting. The chef-inspired kitchen showcases stained shaker cabinets, built-in recycle and trash bins, upgraded cabinet hardware, stunning quartz countertops, a custom tile backsplash, and designer-selected pendant lights above the island. A stainless steel single-basin sink with a pull-down faucet, stainless steel gas appliances, and a French door counter-depth refrigerator complete this elegant and functional space. The open-concept great room is perfect for entertaining, featuring a 12-foot stacking door that creates seamless indoor-outdoor living. A versatile den with double doors offers the ideal space for a home office or guest room. The home is flat screen TV ready for effortless setup. In the primary suite, youll find a beautifully tiled shower with a handheld shower on a slide bar, elongated toilets, framed bathroom mirrors, and stylish two-toned paint throughout. Convenience is key with a top-load washer and dryer already included. Thoughtful details continue throughout the home, including upgraded flooring, window coverings, and a fully landscaped front and rear yard. Solar is included, offering both sustainability and savings. Experience luxury living at its best in this exceptional Mira home at Altis. With high-end fin
Location
State CA
County Riverside
Direction From 10 East exit N. Highland Springs Ave Left on Skystone Way. Continue to Sunpark Drive onto Gardenview Trail
Interior
Cooling Central Forced Air
Fireplace No
Exterior
Garage Spaces 2.0
Pool Association
Amenities Available Barbecue, Billiard Room, Gym/Ex Room, Hiking Trails, Pets Permitted, Picnic Area, Pool
View Y/N Yes
Water Access Desc Public
Total Parking Spaces 2
Building
Story 1
Sewer Public Sewer
Water Public
Level or Stories 1
Others
HOA Name Altis Master Assoc
Senior Community No
Restrictions Other/Remarks
Acceptable Financing Submit
Listing Terms Submit
Special Listing Condition Standard
Read Less
Want to know what your home might be worth? Contact us for a FREE valuation!

Our team is ready to help you sell your home for the highest possible price ASAP

Bought with Michael Belger Elevate Real Estate Agency






